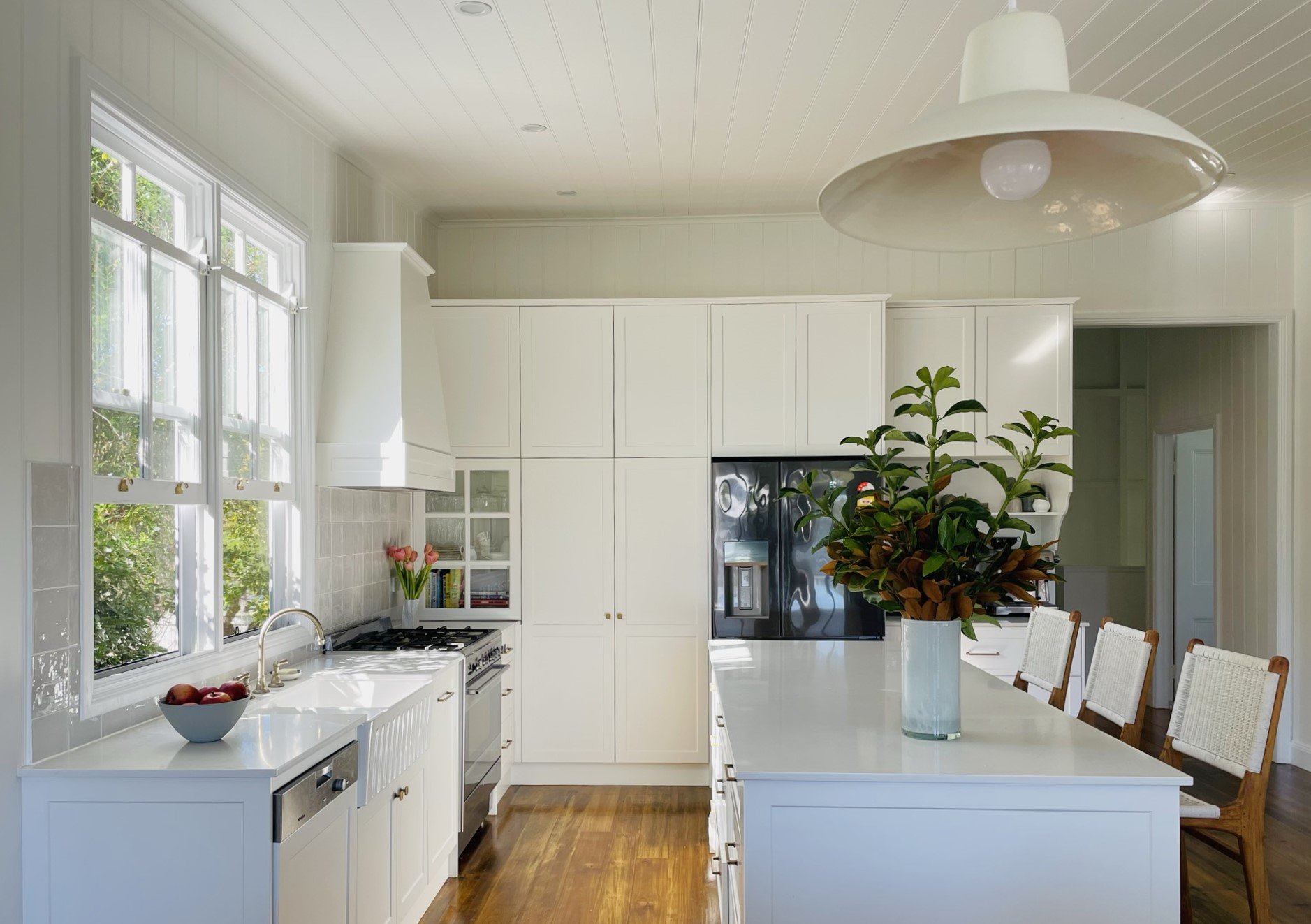

The Fresh Eyes Consultation
Gain clarity and confidence in your project, floor plan, or layouts in real-time with a designer consultation.
Whether you're buying a new home, renovating your existing space, or collaborating with other professionals, it's natural to have doubts and uncertainties along the way.
The Fresh Eyes Consultation is your opportunity to gain a fresh perspective through the lens of an experienced designer. We'll analyse your plans considering, not just aesthetics, but also functionality, flow, and room to grow. Together, we'll brainstorm design options, create revisions, and provide a clear roadmap for moving forward with a calm sense of clarity.
Start your construction with confidence
By offering a fresh perspective and expert advice, the Fresh Eyes Consultation brings clarity for:
Homebuyers: Is there hidden potential for a home office? Could a minor layout tweak create a more open and inviting living space? We'll help you envision the possibilities and potential.
Mid-Project Doubts: We can offer a fresh perspective and clear direction around anything that doesn’t feel quite right about your design including window, lighting, furniture placement and spatial planning. We’ll identify areas for improvement before construction begins to save wasted resources or costly mistakes.
Renovators Looking to Refine: Whether it's a kitchen remodel or a bathroom update, a Fresh Eyes Consultation can help refine your material selections, suggest creative storage solutions, or ensure your design aligns seamlessly with the rest of your home.
Area Specific Clarity: If you have questions about your design direction and want expert feedback, this consultation will help you invest in your design with confidence and clarity. What to focus on for your specific projects end goals. Where the opportunities are to enhance your project to maximize functionality, efficiency and limit wastage.
The Consultation Process
Start with the Details: Send us your current drawings or floor plans and highlight any specific concerns or details, like window placements, spatial planning, furniture layout, storage solutions, and exterior aesthetics.
In-Depth Review: Our team will then analyse your project overview, applying 15 years of experience to efficiently highlight how to problem solve your design solutions, whether through the floor plan efficiency, to storage placements, or natural lighting.
Collaborative Meeting: During the consultation, we’ll discuss your key concerns, brainstorm design options, and to create hand-sketched revisions on-site.
Post-Meeting Summary: Within a week, you’ll receive an email document with the summary of our meeting, proposed changes, and an actionable list of next-steps for you to follow.


